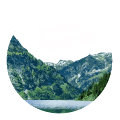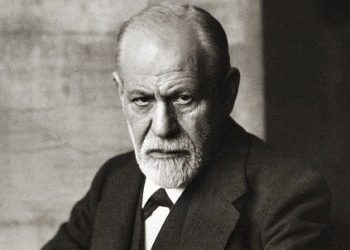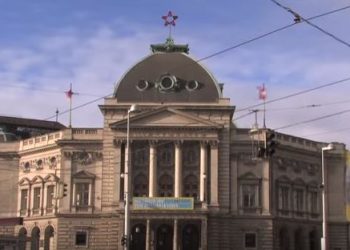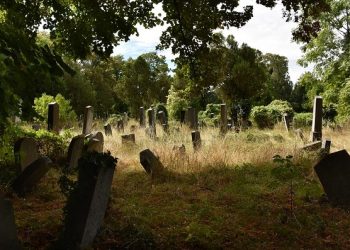The Story of the Austrian Parliament Building
The Austrian Parliament building is over 130 years old. Its construction began in 1873 and was completed after 10 years in 1883. The construction project started after the demolition of the old city hall and was part of a general building boom in Vienna during that period, which led to the city’s renewal and development.
Although this building was intended to play a central role for the Austrian Empire and be a source of national pride, its design was actually created by a Danish architect named Theophil Hansen. Of course, during the monarchy, the parliament’s importance was lesser, but with Austria’s transformation into a democratic republic, the building became a central and important place for the country’s governance.
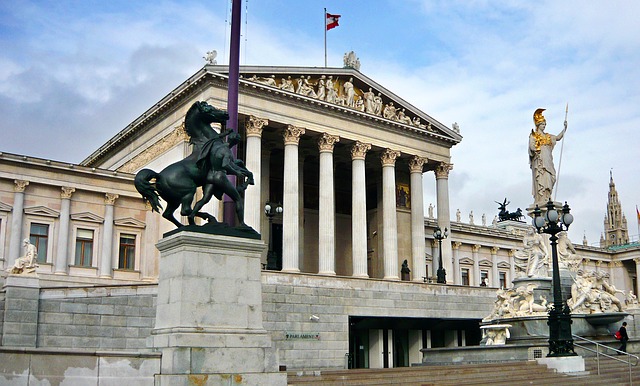
The Parliament building is designed in a classical Greek style as an identification with Hellenistic ideas that placed the love of liberty and law above all else. The total size of the building is 14,000 square meters, and it has 1600 rooms and 920 windows!
During World War II, the Parliament building was a target for Allied air raids, and part of it was completely destroyed during the bombings of Vienna. The building was under renovation for a long time to restore it to its former glory. As part of the renovation work, the exterior parts of the building were restored according to Theophil Hansen’s original design. In its interior, more modern rooms were built in place of the destroyed wings for the benefit of the parliament employees.
The Design of the Parliament Building
Undoubtedly, much thought was put into the design of the Parliament building, and noble ideas guided the architect Theophil Hansen during its construction. Both the exterior and interior of the building are impressively beautiful.
The Exterior of the Parliament Building – A View from the Ringstrasse
When standing at the foot of the building from the Ringstrasse, you can see impressive statues, fountains, and stone carvings. The most central element is the impressive fountain at the front of the magnificent building, in the center of which stands a 5.5-meter-high statue of the Greek goddess Athena, the goddess of wisdom, strategy, war, and peace. In her right hand, she holds Nike, the goddess of victory, and in her left hand, she holds a spear. In fact, the design of the fountain in this way was not in the original plan. The original idea was to place a statue symbolizing Austria in its center, but due to national tensions that occurred throughout the monarchy at that time, it was decided to change the design to a more neutral one.
The statue of the goddess Athena was placed in the center of the fountain about 20 years after the completion of the Parliament building and after the death of the architect Hansen.
At the foot of the central statue, there are several statues of the “executive and legislative powers” sitting on either side. They symbolize the basic principle of the separation of powers in a democracy to maintain the rule of law.
The statue symbolizing the legislative branch holds a stone tablet with the law, while the statue symbolizing the executive branch holds the sword of justice.
In the lower part of the fountain, there are several figures symbolizing the main rivers of Austria – the Danube, the Inn, the Elbe, and the Vltava. The idea behind this design is to show that the Parliament is the representative place for all parts of the empire.
In addition, there are four figures of riders on dolphins with wings.
On the ascent to the Parliament building, via the ramp, statues of Roman and Greek historians are scattered on all sides, their purpose being to symbolize and remind politicians of their responsibility towards history (not to repeat the mistakes of the past).
On the right side of the Parliament building’s plaza stands a statue of Austrian Chancellor Dr. Karl Renner, who served as the president of the re-established republic in 1945.
On the left side of the Parliament building’s plaza is a memorial monument with the statues of the three leaders of Vienna before World War II.
The Interior of the Parliament Building
The Parliament building has no fewer than 1600 rooms! There are, however, several rooms of central importance and great design.
The Entrance Hall and Atrium
Upon entering the Parliament building through the large entrance doors, which were designed identically to the doors of the Erechtheion (an ancient Greek temple built for Erechtheus, a king of Greece) on the Acropolis in Athens, you arrive at the waiting room, also called the upper entrance hall. The atrium (inner courtyard) is connected to this hall. The entrance hall serves as a kind of preparation for the splendor and glory of the central Colonnaded Hall.
In the entrance hall, you can see six seven-meter-high marble columns on the right, and on the left, a staircase leading to the second level of the entrance hall.
Above the staircase, there are paintings and wall carvings depicting anecdotes from the stories of the Greek gods. At the junction of the ceiling and the columns, there is a painting by the artist Alois Hans Schram. The painting extends along the four walls of the hall and leads into the atrium. This painting symbolizes the blessings of peace. Along the corridor, there are decorations symbolizing the principles of governance in Sparta and Athens.
In the atrium room, separated from the entrance hall by two Ionic-style columns, there is a painting depicting “Patriotic Love for Austria” – the warriors kneel and swear allegiance while the women offer various gifts to the kingdom.
The Colonnaded Hall – The Marble Column Avenue
Theophil Hansen, the architect of the Parliament building, intended this hall as a meeting place for the “minds” of the kingdom. Today, the hall serves as a place for receiving guests, exhibitions, or simply for television interviews. The hall is 40 meters long and 24 meters wide – about the size of half a football field.
The hall has 24 magnificent marble columns. The marble columns are made from a single piece, and each column weighs about 16 tons! In the center of the hall, there is a large glass ceiling.
The marble floor was built on a concrete surface with hot air flow spaces for heating the building. This is an ancient heating style that was common even during the Roman Empire. This method can also be found in the old greenhouses at Schönbrunn Palace.
As a result of the Allied bombings during World War II, part of the Colonnaded Hall was destroyed, and extensive renovation work was required to restore it. Despite the efforts to give the room its original appearance, the sharp-eyed will be able to see that the two left columns at the back of the hall are newer replicas.
The Consultation Room
The purpose of this room is to be a meeting place between citizens and their representatives. On days of parliamentary sessions, citizens can schedule a meeting with parliament representatives to discuss their problems. This room is also used for other events such as book launches or award ceremonies.
The room is designed in the Scagliola style, a special design style that was used in ancient Pompeii and was intended to give walls, support columns, and openings the appearance of marble or precious stones.
The Budget Hall
As the name of the hall suggests, it is used for discussions on finance and the budget.
The original use of this hall was for ceremonies or meetings of delegations from across the empire. Because of this, you can still see on the ceiling of the hall the coats of arms of the 17 kingdoms that were represented in the monarchy’s parliament. In the center of the hall, there are two chandeliers, each with about 30 lamps. These are the largest chandeliers in the building.
The Reception Hall
The main entrance to the Reception Hall is from the Colonnaded Hall. Due to the design and color of its walls, this hall is also nicknamed the Blue Salon.
This hall is reserved for the President of the National Council for various events and for receiving guests of honor from abroad. The portraits on the walls of the hall depict the presidents of the National Council since 1945.
The Committee Rooms
Besides the large meeting rooms, there are several rooms for small committees. In fact, there are 8 committee rooms, but only 4 of them have been preserved in their original design according to Theophil Hansen’s plans. The chandeliers in the committee rooms have been preserved in their original form and were specially designed for the Parliament building by a company from Bohemia.
The damage from the bombings in World War II required extensive renovations in several committee rooms, and therefore they are more modern.
Twice a year, these rooms are used for contemporary art exhibitions by Austrian artists.
The National Council Chamber
In the left wing of the Parliament building is the National Council Chamber. Originally, this was the room where the House of Lords (Herrenhaus) met, which was relatively small (only 243 seats). For this reason, this room is beautifully designed and was inspired by a Greek theater house with raised rows of seats facing the central stage. Behind the stage were statues from Greek history.
The National Council Chamber was completely destroyed in the bombings of 1945 and was later rebuilt in a modern style. The only design currently in this room is the Austrian symbol – the eagle. Today, there are 192 seats in this room.
The Federal Council Chamber
Originally, this room was used as a waiting room for members of the House of Lords before they entered their meeting room. Today, this room is used as the meeting place of the National Council. Until 1920, the room was used for the meetings of the Federal Council.
Above the president’s podium, there are 9 coats of arms with the symbols of the 9 federal provinces. They symbolize the part of each district in the legislation of laws for all of Austria.
The Federal Assembly Chamber
This room is located in the right wing of the Parliament building. In the past, during the monarchy, it served as a meeting room for the House of Representatives of the various parts of the kingdom. The shape of the room is semi-circular with rows of seats arranged similarly to an ancient Greek amphitheater.
Around the hall, there are 7 doors, and it is designed with a combination of marble and statues of Roman politicians. The upper parts of the walls are covered with a wonderful painting that depicts in 15 parts the development of the Austrian Empire.
Today, this room is used for meetings of the Federal Assembly.
Renovations in the Parliament Building
Since the Parliament building was completed at the end of the 19th century, no extensive renovations had been carried out (in the parts that were not destroyed in the bombings). The condition of the building was not good, the roofs leaked, the insulation of the building was not good, and the ventilation and electrical systems did not meet today’s standards at all.
For this reason, it was decided to carry out general renovation work to preserve the wonderful building and upgrade it to meet the demands of the 21st century. The cost of the building’s renovations is estimated at 352 million euros.
During the renovation work that began in 2017, the Parliament was moved to operate in the Hofburg Palace. The renovation work was completed a few years ago, and today, the renovated Parliament building is open to the public for tours during the week.
Free Tour of the Parliament Building
Tour Times:
Tours are held daily (except Sundays) at least 4 times a day. Click to see the exact hours by date.
Prices:
The tour is free.
Tour Duration:
55 minutes.
Guidance Languages:
German and English.
Tour Starting Point:
The visitor entrance to the Parliament building.
Book places in advance for a guided tour.
Additional Information for Visiting the Parliament Building
How to get to the Parliament building?
You can reach the Parliament building in several ways:
- Underground (U-Bahn): The orange line, U3. Get off at the Volkstheater station and walk along the Ringstrasse towards the Parliament. Another option is to take the purple line, U2, and get off at the City Hall (Rathaus) station. From there, walk towards the Ringstrasse, crossing the City Hall plaza, and then turn right and walk along the Ringstrasse until you reach the Parliament plaza. This is about a 20-minute walk.
- Tram: Lines 1, 2, 71, D, which stop at the Parliament station on the Ringstrasse. You can also take lines 46 or 49 and get off at the Dr. Karl-Renner-Ring station and walk to the Parliament from there.
- Bus: Line 48A, which stops at the Dr. Karl-Renner-Ring station.
Address:
Dr. Karl-Renner-Ring 3, 1017 Vienna
Map:
Attractions near the Austrian Parliament Building:
- City Hall (Rathaus)
- Hofburg Palace
- Palais Epstein
- Natural History Museum
- Art History Museum
- State Opera House
- Palace of Justice (Justizpalast)
- People’s Garden (Volksgarten)

